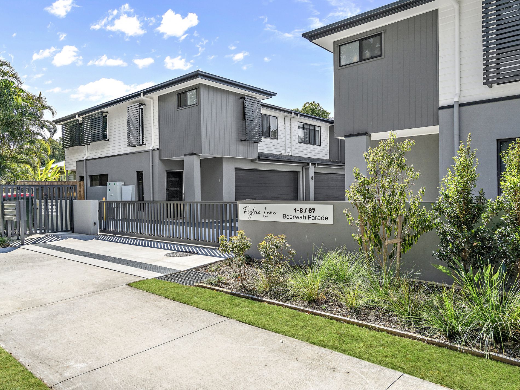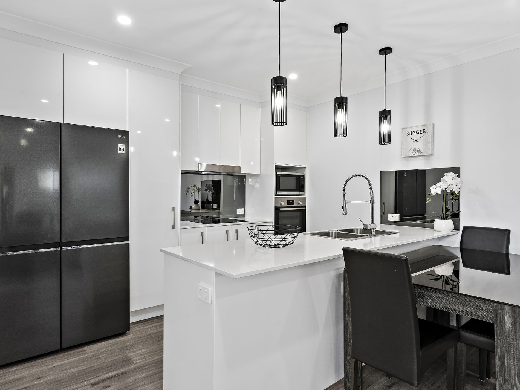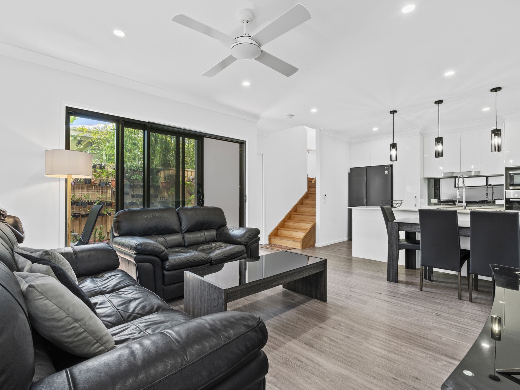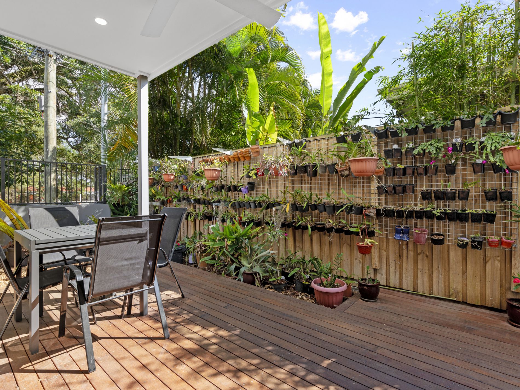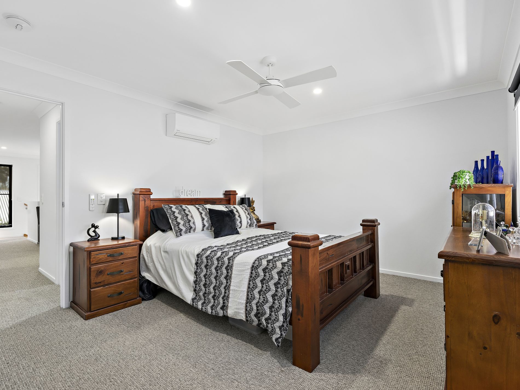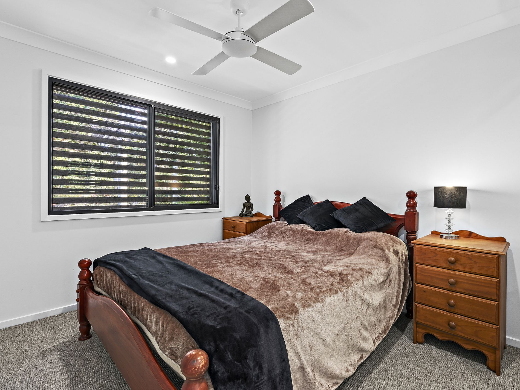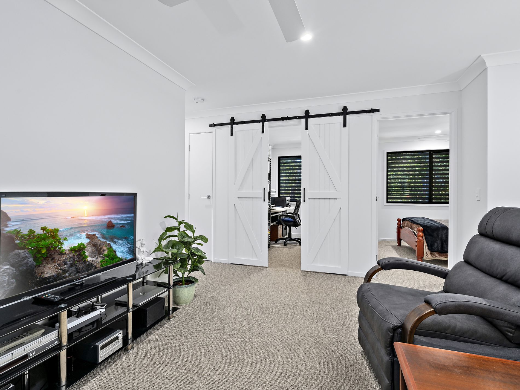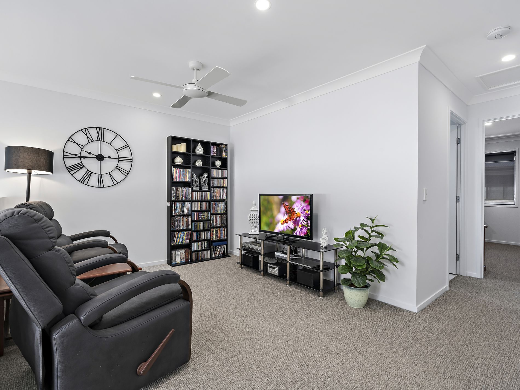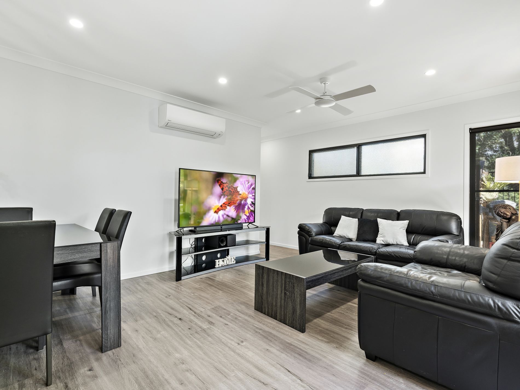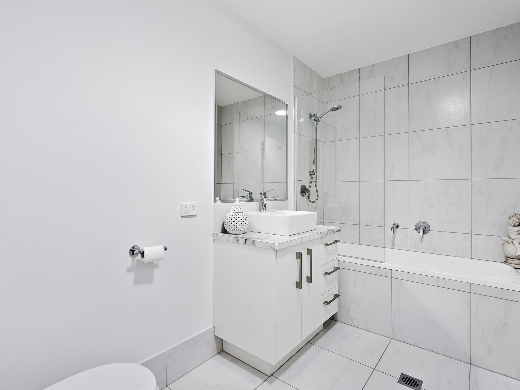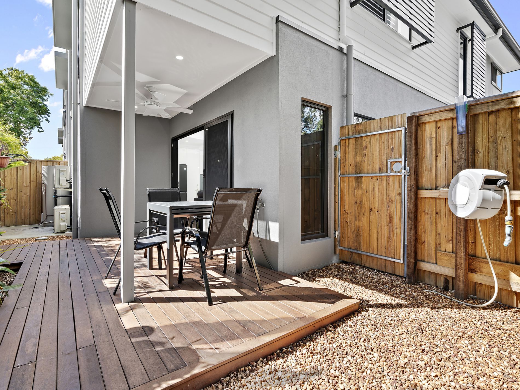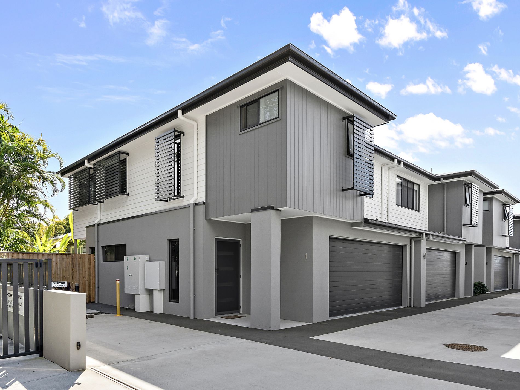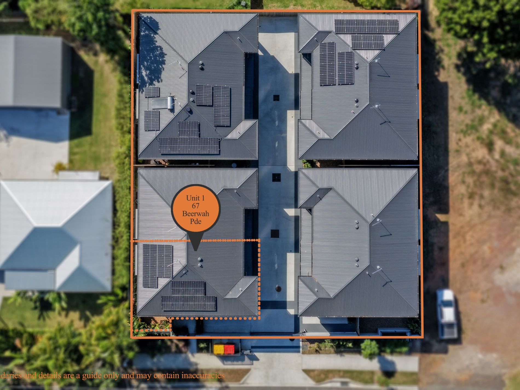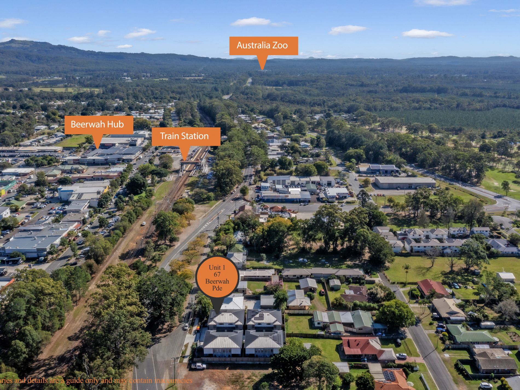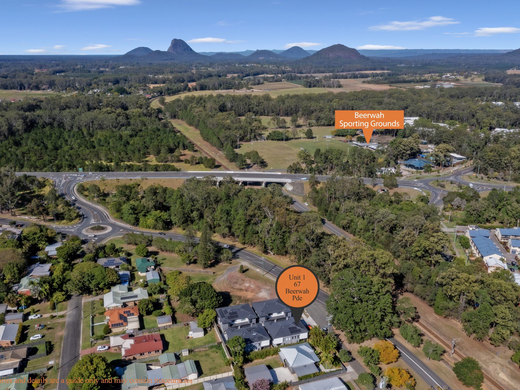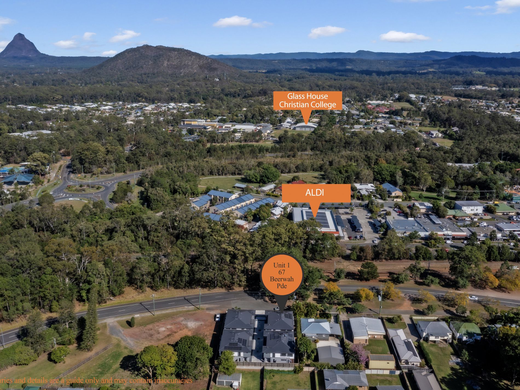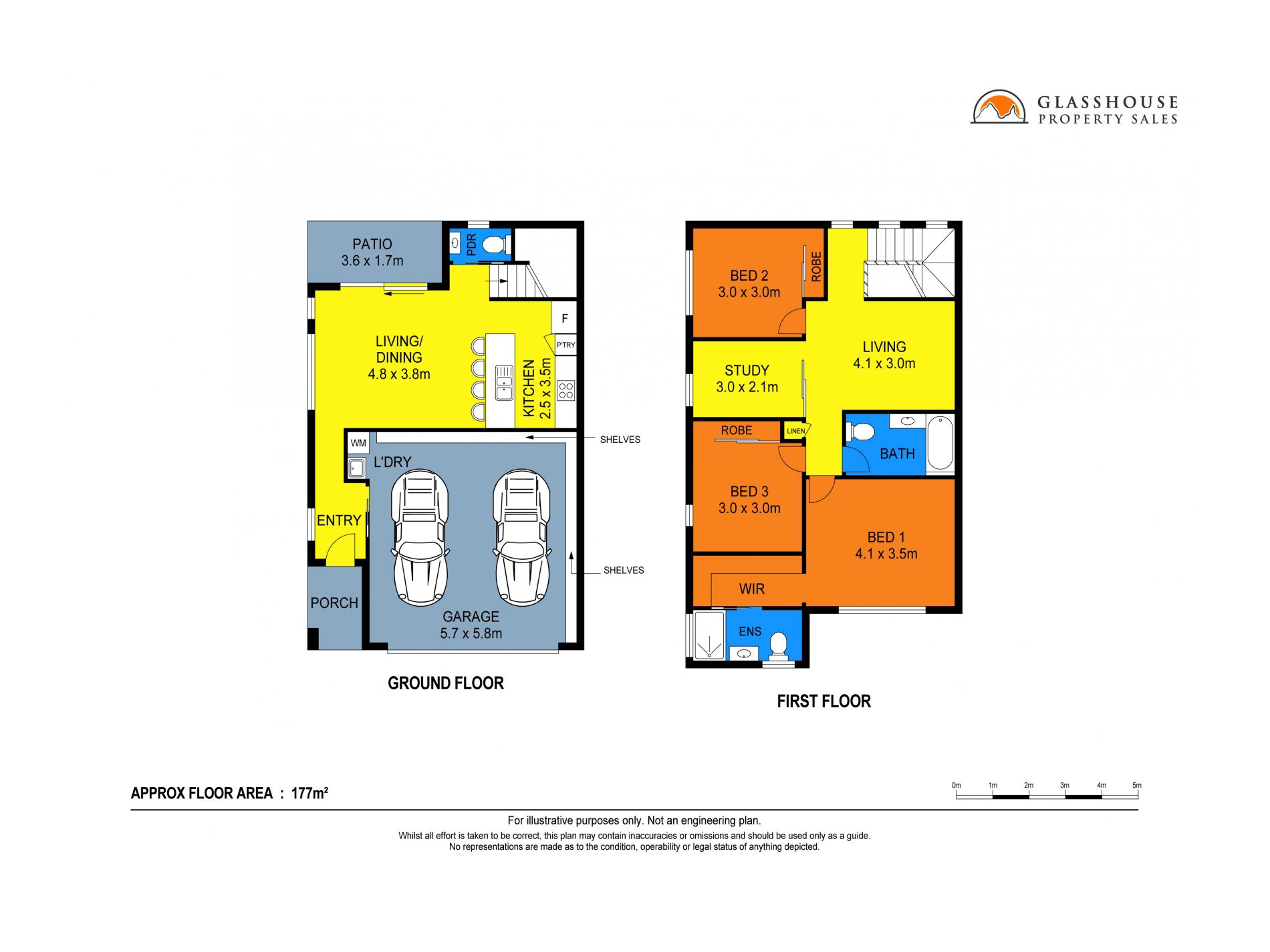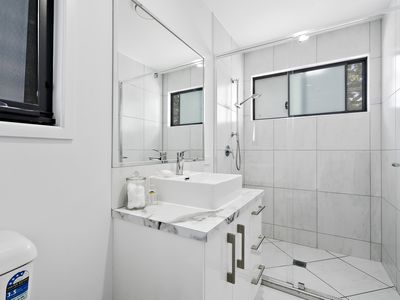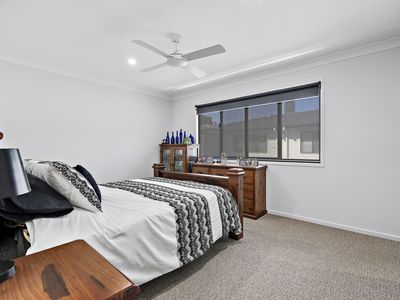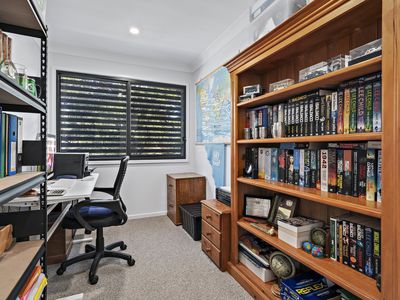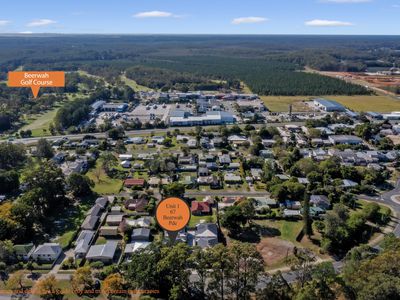This architecturally designed two-storey townhouse has an attractive modern façade and interior. Only minutes' walk to the train and local shops, it is in a very convenient location. With three bedrooms plus a study, 2 bathrooms, 3 toilets as well as living areas upstairs and down, it has been designed for a family.
Main features:
• Built in 2022
• Complex with 8 units and remote-controlled gate entrance
• 3 bedrooms + study, 2 bathrooms, 3 toilets
• Sky-light in main bathroom. 6.2kw solar power
• Extra toilet downstairs
• Living areas both up and downstairs
• Private courtyard with patio & ceiling fan
• Modern 2pac kitchen with stone benchtops, electric oven and cooktop, as well as dishwasher
• Double lock-up garage with shelving
• Vinyl planking flooring downstairs, carpet upstairs
The first impression of this complex is a neat, yet modern set of duplexes. As you walk in, you can turn right for the large double garage. This also features additional shelves for storage, without impacting the parking space for two cars.
Along from the garage is a large open living, dining and kitchen with stylish vinyl planking flooring. The kitchen is black and white 2pac with stone and stylish mirrored splashback. With electric oven and cooktop, as well as dishwasher and large fridge space, it is made for the modern cook. Downstairs there is also an additional powder room for convenience.
The living area opens up to the private courtyard that has a timber deck under the patio. The area also boasts separate side access.
Upstairs opens to a sun-kissed living space with three bedrooms and the study accessible from this area. The study boasts stunning double barn doors.
The family bathroom, which boasts bath/shower, vanity and toilet, also features a sky-light, ensuring the room has natural light.
The large master suite is at the very end upstairs, with a walk-through wardrobe that leads to the ensuite with floor to ceiling tiles in the shower and stylish vanity.
This home is near-new, well-maintained, and ready for a family to move in. The convenience of the location, being walking distance to shops and trains, and a short drive to Steve Irwin Way means commuting is a breeze as well.
For viewings, please contact Kelvin Brady on 0429 003 338.
DISCLAIMER
Every precaution has been taken to establish the accuracy of the material on this listing and all information provided has been gathered from sources we deem to be reliable. We cannot however guarantee its accuracy and interested parties should make and rely on their own enquiries.

